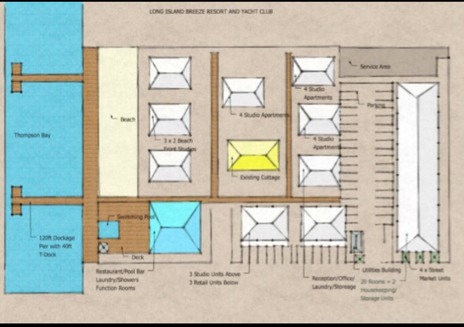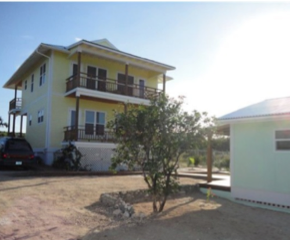Sign up for FlowVella
Sign up with FacebookAlready have an account? Sign in now
By registering you are agreeing to our
Terms of Service
Loading Flow

The government approved master plan for the completion of the resort is already in place and consists of the following:
• Main restaurant / facilities building ( completed )
• Utility building ( completed )
• 1 unit with 3 rental rooms and 1 bedroom rental apartment ( completed )
• 3 two bedroom beachfront studio units
• 4 units each with 4 rental rooms / studios
• 2 retail units each with 3 shops/offices on ground floor and 3 studio apartments
above
• 1 unit with 20 rental rooms / studio apartments
• 1 administrative / storage / laundry block
• 4 roadside street market units
• 200 foot boardwalk along the ocean frontage with two 120 foot piers with 40 foot T-
docks for daily and long term dockage


Long Island Breeze Resort


Proposed Resort Expansion