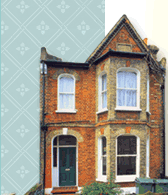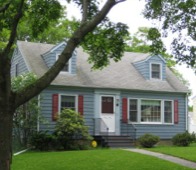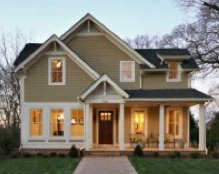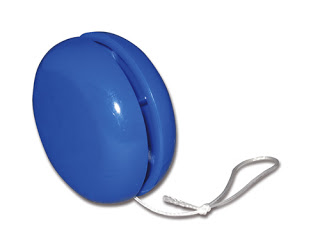Sign up for FlowVella
Sign up with FacebookAlready have an account? Sign in now
By registering you are agreeing to our
Terms of Service
Loading Flow

HOUSING
"In the 1900's, for instance, a typical American new home contained 700 to 1,200 square feet of living space, including two or three bedrooms and one or (just about as likely) no bathrooms. It was probably a two-story floor plan."
"By 1950, the typical new home had not grown at all, averaging about 1,000 square feet. It still had just two bedrooms and one bath, but was much more likely to be a single-story ranch plan best represented by the Levittown houses bought by scores of returning World War II veterans."
By 2000, a typical new home had 2,000 or more square feet, three or more bedrooms and at least 2 1/2 baths. We added the garage as standard, and expanded it to make room for at least 2 1/2 cars. Fireplaces and central air conditioning were built into almost every new house. And we went back to a two-story design."
Used:12/15/2013
http://articles.chicagotribune.com/2000-06-18/business/0006180063_1_single-family-homes-two-or-three-bedrooms-new-housing-units
FOOD
ENTERTAINMENT
FASHION WASN'T THE ONLY THING THAT HAS CHANGED!



1900's
1950's
2000's to 2013
Baseball cards
Teddy bears
Yo-yos
Barbie dolls
Corn bread
Pizza
Oatmeal
Green beans
Spaghetti



